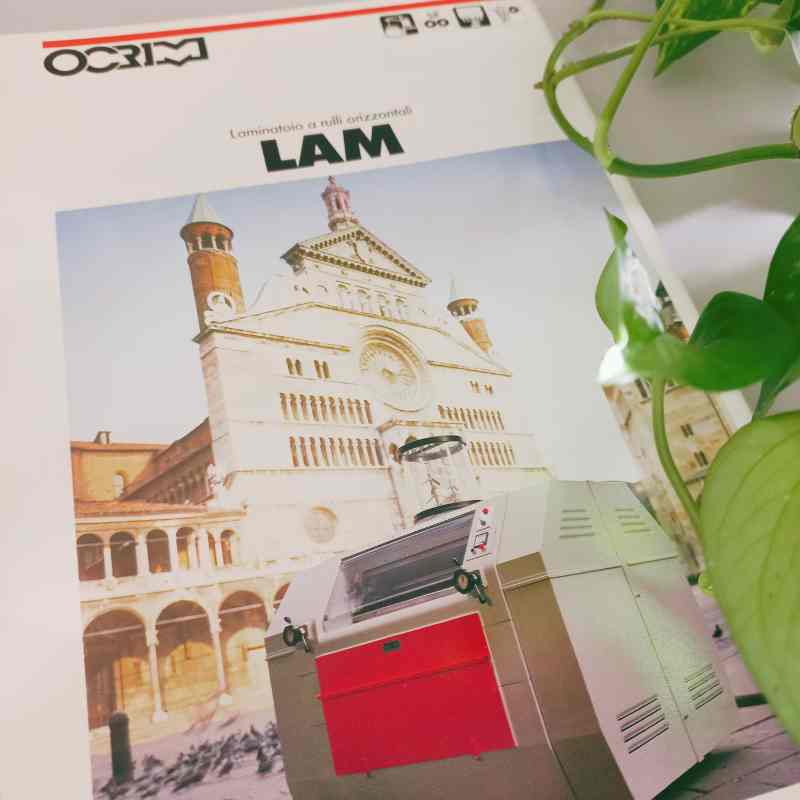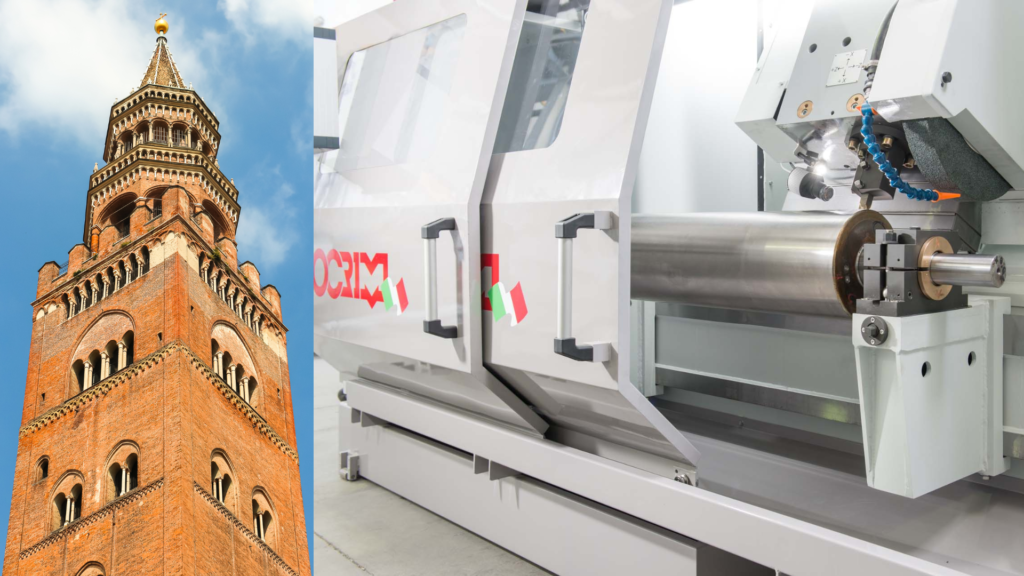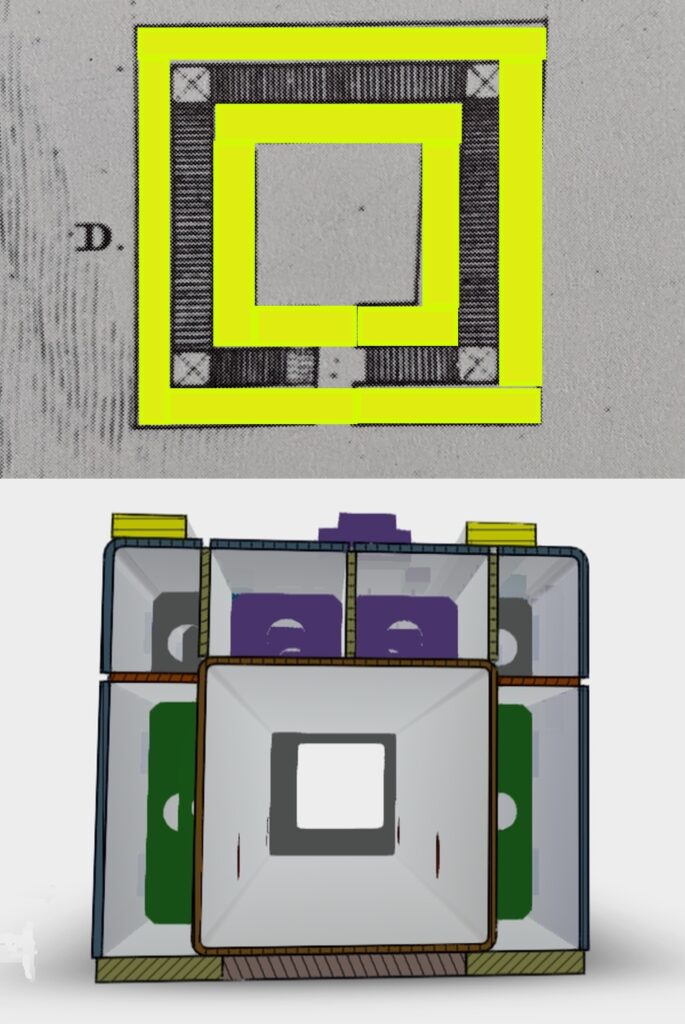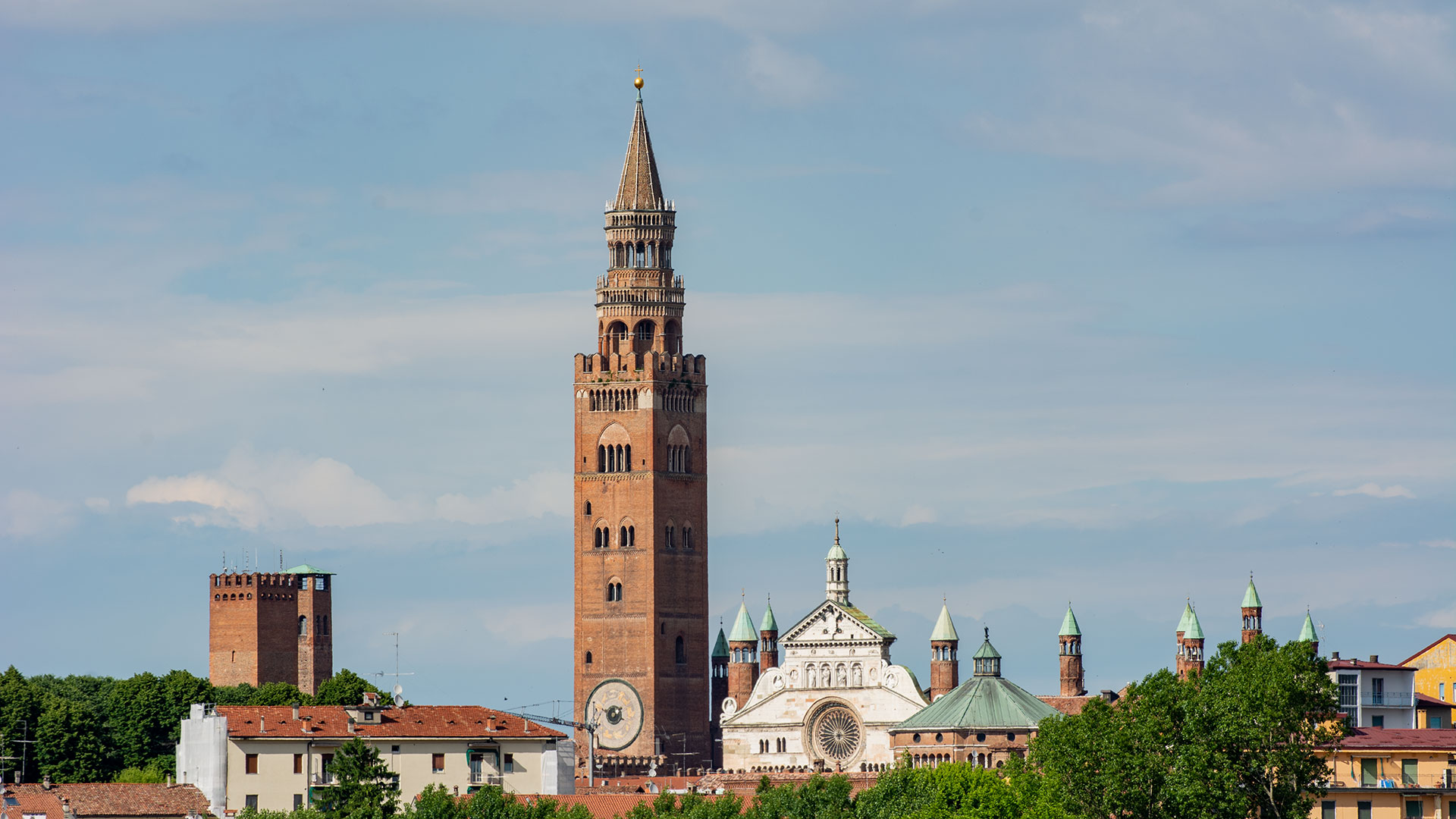
Since the years of its foundation, Ocrim has developed a deep bond with the city of Cremona: from 1945 to the present day, the company has grown and evolved together with the city, contributing to its economic development and becoming an integral part of the urban and local fabric. This is evidenced by topographical maps of the city, which show how the historical headquarters in Via Massarotti, once located in the suburbs, was over time incorporated into the city centre and surrounded by apartment blocks and residential buildings to create the structure of today.
Over the years, the history of one is inexorably intertwined with the history of the other, creating a synergetic relationship of development between business and city. Throughout the second half of the 20th century, Ocrim provided job security for many families in the area: from a small company of 45 employees in the early post-war years, the company grew to provide employment for over 700 people in the 1970s. Precisely in order to protect the growing number of employees, Ocrim began to consolidate relations with local institutions and the territory in those same years, through social and recreational initiatives.

The city in turn has always been an inspiration for the milling company: for example, the rural landscape of the Po River serves as a backdrop for the company’s magazines, the villas become venues for events, the historical ‘palazzi’ become charming residences to welcome customers from all over the world, the image of the violin becomes the symbol of perfection of form and passion for one’s art… and finally, the Piazza del Comune, where the Romanesque cathedral stands tall, emblem of the city of Cremona in the world, becomes the historical setting for the publications about Ocrim machines.
It is this picturesque square, with its medieval bell tower, Europe’s tallest masonry tower, that provides yet another design analogy with Ocrim’s milling world. The base of the Torrazzo, in fact, consists of an internal structure and a quadrangular external part. Inside, linking and uniting the two parts, is a flight of stairs of over 500 steps that lightens an otherwise solid brick structure. With this solution, as early as the Middle Ages, between the 13th and early 14th century, the architects of the tower were able to design a very strong, yet relatively light structure, capable of reaching a record height of more than 110 metres. A true masterpiece of architectural engineering, especially considering that almost a millennium later neither winds nor earthquakes have ever affected its stability.

Thus, the work of ancient architects inspired the designs of modern engineers: the same structural concept was the stimulus for Ocrim’s designers to design a machine, the GFI combined grinding-fluting machine, dedicated to the fluting of grinding rollers. The machine’s base is composed of an inner square tube and an outer square-shaped sheet metal structure, connected by internal ribs in the same design as Torrazzo’s floorplan. The result is a very rigid but extremely light structure, just like the Cremonese tower.
The result is just one of the virtuous examples of our connection with the territory: it embodies an organisation’s ability to capture the uniqueness, beauty and what the intangible heritage of its context can convey, creating new value for the local area.
Photo: a collage showing the similarity between the floorplan of the tower (drawing by Antonio Campi) and the base of Ocrim’s GFI combined grinding – fluting machine.



